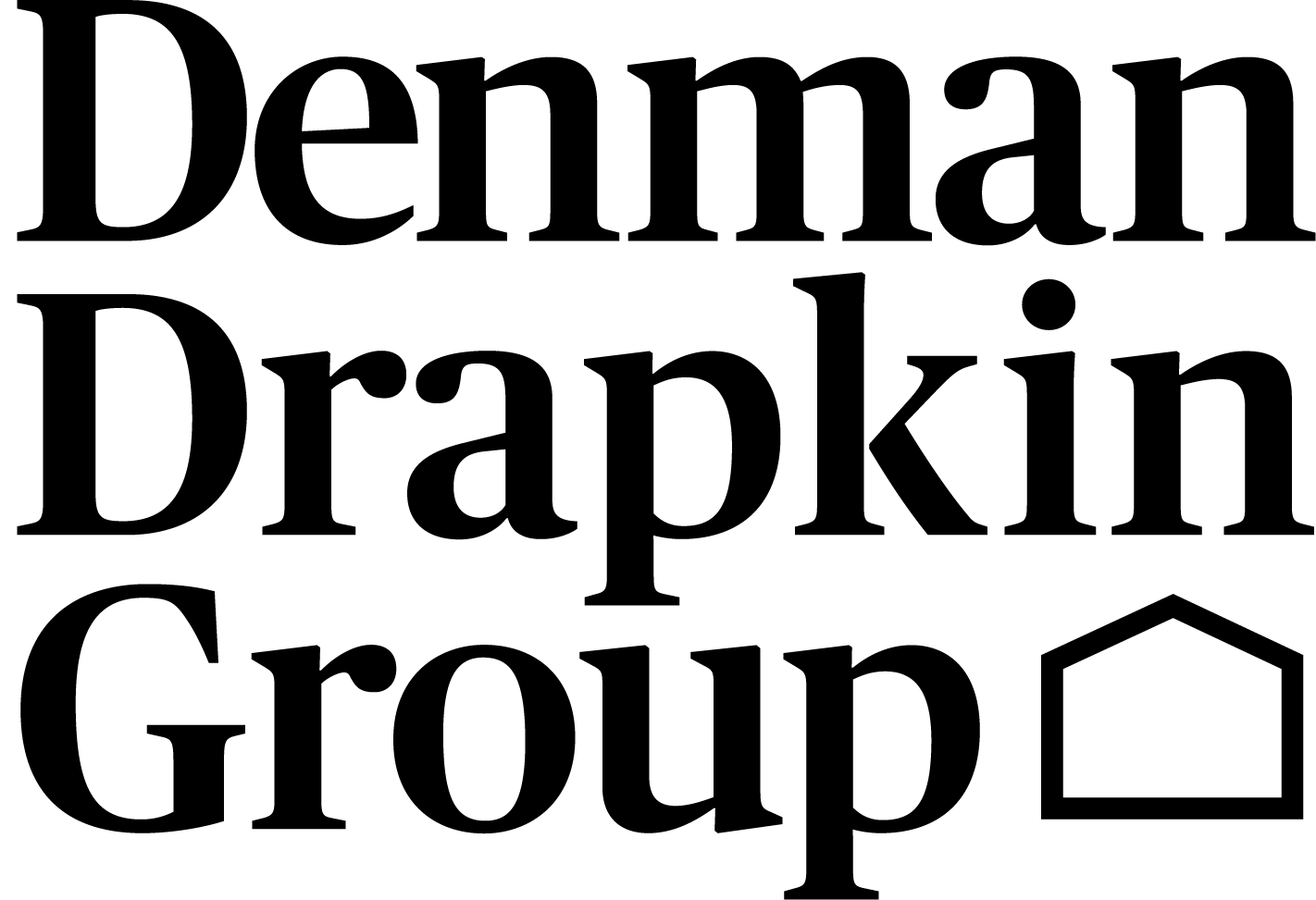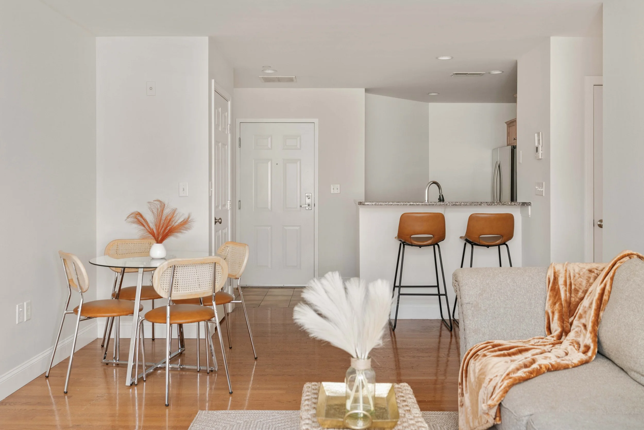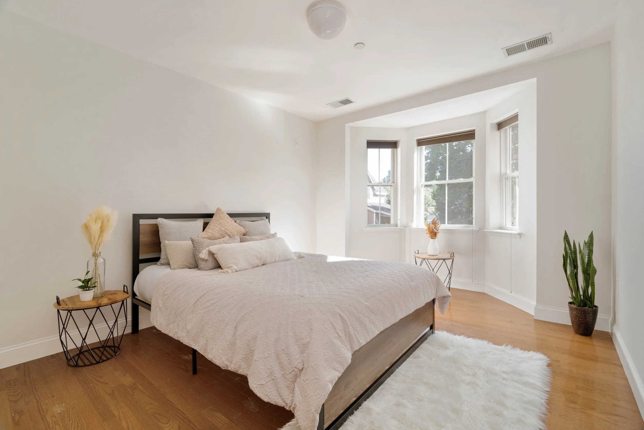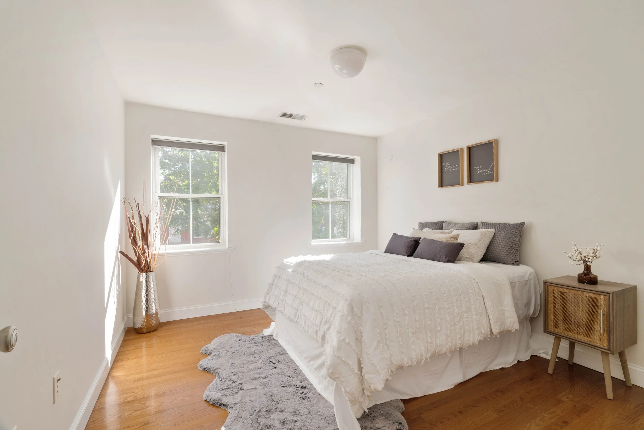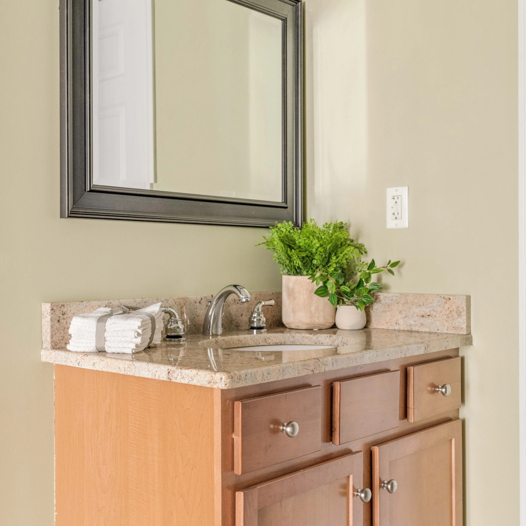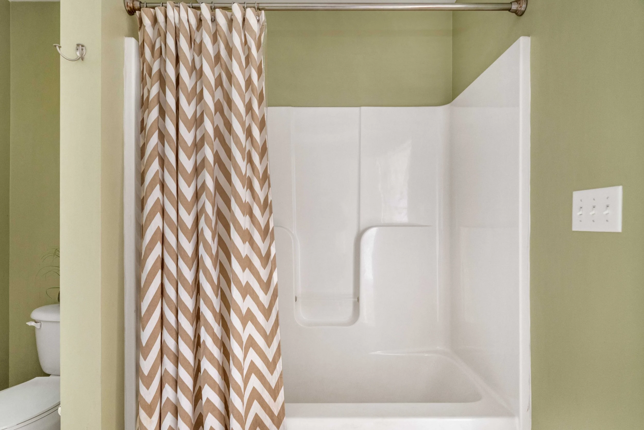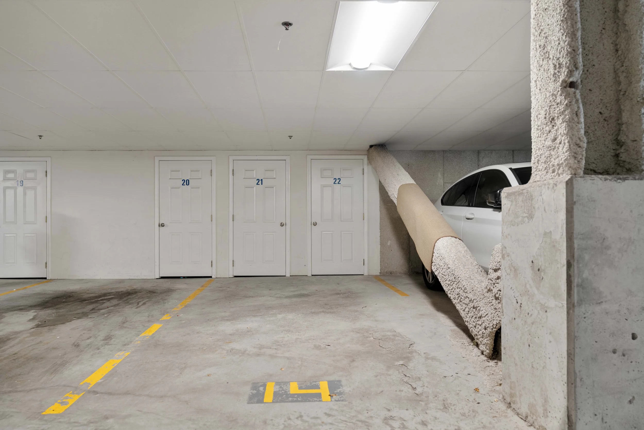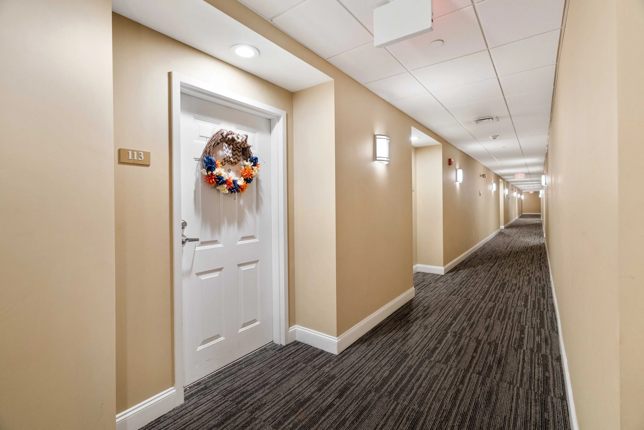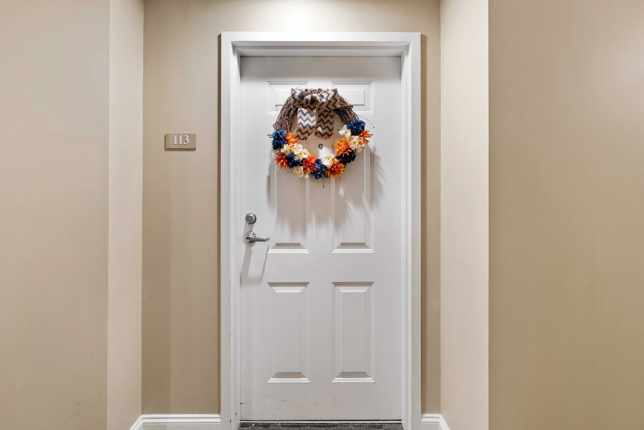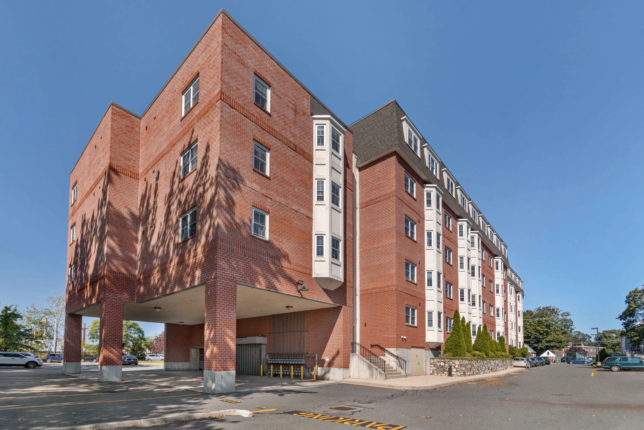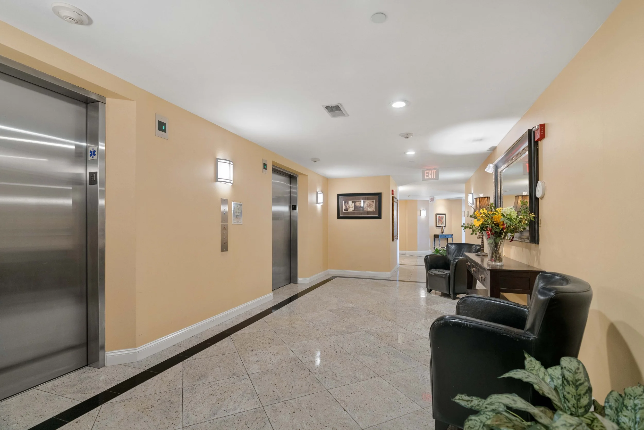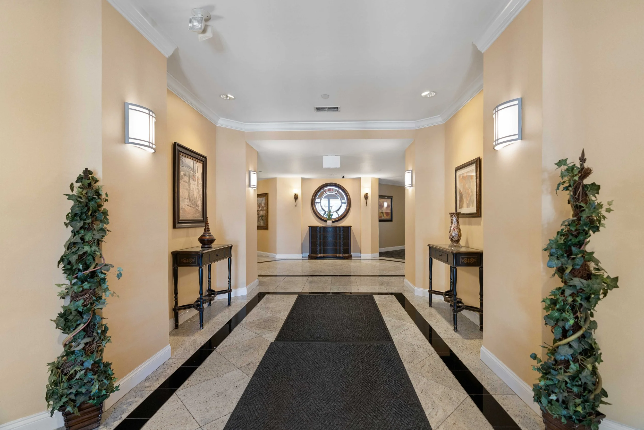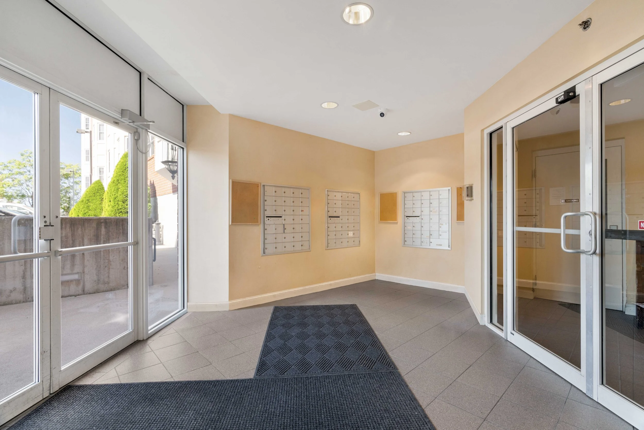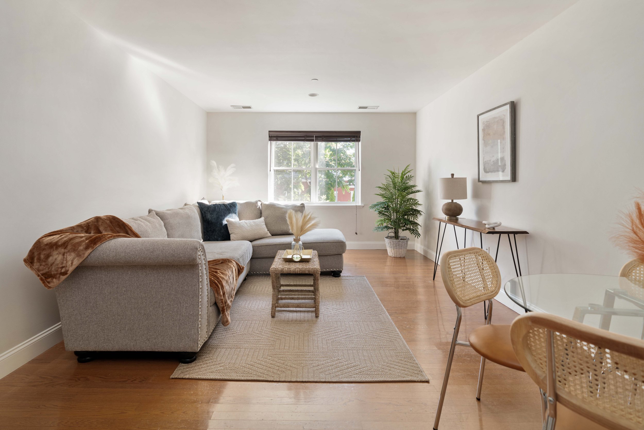
120 Wyllis Avenue, Unit 113
Everett, MA
$499,000
Step into the epitome of refined urban living in Everett with this impeccably kept modern 2-bedroom, 2-bathroom condo nestled in Brittany Place. This home showcases beautiful hardwood floors, freshly painted walls, large windows and a well-designed layout that bathes the space in natural light, creating an inviting and open atmosphere. Moreover, its location couldn't be more ideal. You'll be just moments away from dining, shopping, bike trails, and entertainment venues that Everett and Malden have to offer. When it comes to commuting, you'll enjoy seamless access to major highways and public transportation, making your daily travels a breeze. And to top it off, garage parking, off street parking, visitors parking, in unit laundry and additional storage unit completes this one of a kind condo. Welcome to your new urban oasis!
Property Details
2 Bedrooms
2 Bathrooms
1,006 Square Feet
Showing Information
Please join us for our Open Houses below:
Friday, October 6th
4:30 PM - 6:00 PM
Saturday, October 7th
12:30 PM - 2:00 PM
Sunday, October 8th
12:30 PM - 2:00 PM
If you need to schedule an appointment at a different time, please call/text Mona Chen (781.915.7267) and she can arrange an alternative showing time.
Additional Information
Living Area: 1066 square feet
4 Rooms, 2 Bedrooms, 2 Bathrooms
Year Built & Converted: 2007
Condo Fee: $341/month
Interior Details
Enter this charming building into the updated gleaming lobby and walk into the well kept modern unit.
Spacious kitchen offers ample countertop space, maple cabinets, granite countertop, a breakfast counter that sits 2 comfortably and stainless steel appliances including: Side by side fridge, dishwasher, gas stove and a microwave.
The living room is open to the kitchen and has two large windows, gleaming wood floors and connected to the eating nook right off of the kitchen.
The guest bathroom is located right off of the hallway, granite countertop, tiled floor, linen closet and a tub/shower combo finishes this updated and functional bathroom.
The guest bedroom across the hall from the guest bathroom has two windows, hardwood flooring and a double door closet.
The primary suite is at the end of the hallway, with a large walk-in closet for all your storage needs, elegant bay windows and a spacious en-suite bathroom with a walk-in shower.
Systems and Basement
Heat: Gas fired American Standard forced hot air
Cooling: Central Air
Hot water: Gas fired Hot water tank (approx. 2019)
Electrical: 100A Circuit breakers.
Laundry: In unit stackable washer and dryer
Exterior and Property
Exterior: Brick
Windows: Double pane insulated windows.
Roof: Rubber roof.
Storage: Exclusive storage #22 in the garage.
Outdoor space: Greenery and benches around parking lot
Parking: 1 off-Street space (#134) and 1 garage spot (#14).
Association and Financial Information
99-unit association
This condo has a beneficial interest of 0.87%.
Self-managed association.
Condo Fee: $341/month includes master insurance, water & sewer, landscaping, snow removal, trash removal, reserve funds.
Condo Account: the balance in the condo account is $472,661.57 (as of January 2023)
Taxes: $3,125.35 (FY2023)
Rentals: Must be for a minimum of 1 month.
Pets are allowed. “No animals of any kind shall be kept in any Unit or in the Common Elements of the Condominium with the exception of one dog or one cat not exceeding 30 lbs. In weight providing the keeping of said pets does not increase the cost of liability insurance or result in the cancellation of insurance on the Condominium. Any damage or destruction caused by the pet shall be repaired by the Trustees at the expense of the Unit Owner.”
